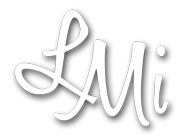Design
Schematic Design
Our design services occur in two phases, the schematic design phase and the final design phase. In the initial schematic design phase we develop space and furniture layouts that consider traffic flows and minimum clearances. Rough sketches and elevations are created, preliminary furniture, material and finish ideas are developed for review and revision.
Final Design
After final approval of the schematic design, we develop the detailed floor plans and elevations. Colors and finishes are refined, furniture, fabrics and equipment are selected and cost estimates are prepared. The resulting design is presented to the client for review, revision and final approval.


